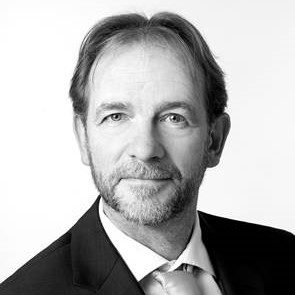Wiesbaden, Gustav-Adolf-Strasse 12
Property Description
Constructed in 1959, the building is optimally embedded into its sloped plot of land. When including the garden level, it consists of five storeys overall. In addition to the developed basement level, the building also features a steep pitched roof developed for residential purposes. The residential units, 15 in total, have 2 or 3 bedrooms.
Location and Infrastructure
This property in the Nordost district of Wiesbaden, which has a population of 23,000 residents, is surrounded by a number of green areas and by Belle Époque mansions supplemented by multi-dwelling units and terraced houses. Due to the proximity of the inner city, the local infrastructure is excellent and includes shopping venues as well as schools in the immediate vicinity. The generously proportioned park areas in the spa district, including Kurpark, Bowling Green and Warmer Damm, offer a variety of options for leisure and recreational activities. A short drive on northbound Plattenstrasse will take you to the forest, the Fasanerie animal park, and the Jagdschloss-Platte, a listed hunting lodge turned event venue. The foothills of the Taunus mountain range nearby provide further leisure and recreational amenities.







